Granny Annexe Garden Annex Lodges
Granny annexes and self-contained garden annexe lodges are growing in popularity. They provide a cost-effective and quick solution to creating a warm, safe space for your loved ones.
A perfect solution
More and more families are having to face the same dilemma. Whether for an elderly relative or a younger family member. Due to escalating costs both in the care sector and housing market. Affordability is becoming a growing concern to many families. Therefore, a granny annexe or garden lodge can be a perfect solution to an ever-increasing modern day problem. So, why us?
No Hidden Extras! All Inclusive Price! Turnkey!
We know from personal experience how difficult things can become when a life changing event occurs. Therefore, a Granny Annexe in the garden may be the answer. It was for us!
Get a quote today, all inclusive price.Two Bedroom Granny Annexe
One Bedroom Granny Annexe
Granny Annexes built for you
Create a home in your garden
Our experienced team can help you create a real home for an older or even younger relative in your garden. And because a garden annexe is an asset it adds 5 to 15% to the value of your property. So rather than the ever-increasing expense of alternative accommodation you gain a return on your investment. Therefore, a perfect solution.
Do I require planning permission?
As a rule-of-thumb, if someone is going to sleep in the building planning permission is required. However, our expertise is managing your entire project from start to finish. We carry out the planning permission application on your behalf. We also obtain any building regulation certificates that you need. Our buildings have been thoroughly vetted by our local authority and are compliant with all aspects of building regulations. Please visit our FAQs page for further information on local authority legislation. Alternatively, to read the government guidelines follow the link to the planning portal and go to page 41. Permitted development rights for householders Technical Guidance
Lawful Development Certificate
Alternatively, if you prefer a set layout, we offer a range of garden lodge designs. The lodges are manufactured in two sections, dismantled for transport and reassembled separately on site. These units comply fully with the Caravan Act. A Lawful Development Certificate for the siting of your lodge is obtained from your local planning authority. Please contact us for more information.
Granny Annexe Council Tax
Do I have to pay council tax on my granny annexe? Is a question we are frequently asked. Prior to 2014 the answer would have been yes. But in 2014 the government scrapped the unfair surcharge on family annexes. In most cases dependant relatives are now exempt from paying council tax. Please read more on our granny annexe council tax page.
Garden Annexe Construction
We use the most up-to-date structural insulated panel system (SIPs) to build the annexe. Therefore, the high insulation values of the panels means that the efficiency of the building is very high. The main advantage of building with SIPs is how quick we can get your Annexe ready to live in. So from foundations to completion, an Annexe is ready to use within 3-4 weeks. If you would like to view the many colour choices and finishes please visit our Products & Finishes page.
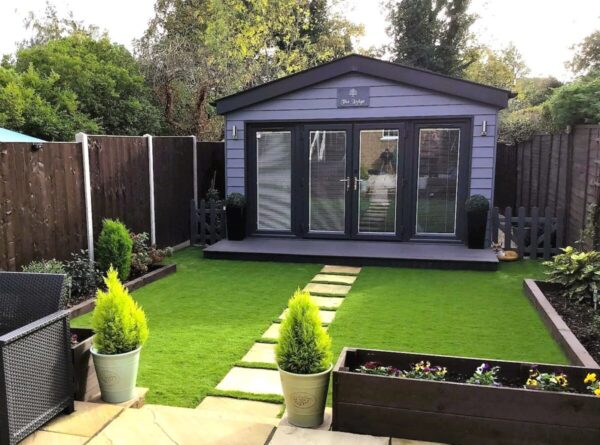
Adding Value to Your Home
A quality granny annexe adds value to your property and if you wish to sell, the sale-ability too. Ours do and this is because, we use the same materials and building techniques used in modern houses. As a consequence, our garden annexes will last. A good quality garden annexe is an extension of the house. So, you shouldn’t accept anything less. Furthermore, you can expect an excellent return on your investment. Yet, unlike a brick extension, it’s quicker, cleaner and more affordable. In short, extra space – adds value. Purple Bricks explain here why buying a house with an annexe is gaining popularity.
How Much Will A Garden Annexe Cost?
We offer a full service ‘turnkey’ project. This means our price includes everything. Please be aware that not all granny annexe companies offer the actual connection of the services to the mains supply. Therefore, this can be a costly additional extra. All our garden annexes are permanent buildings and comply fully with building regulations. As an example a guest room 18m2 with an en-suite costs from £52,000. A 32m2 granny annexe home in the garden with a compact kitchen, lounge-diner and separate bedroom with an en-suite starts from £85,000 all inclusive.
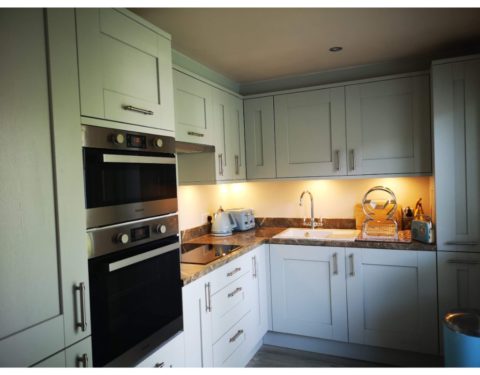
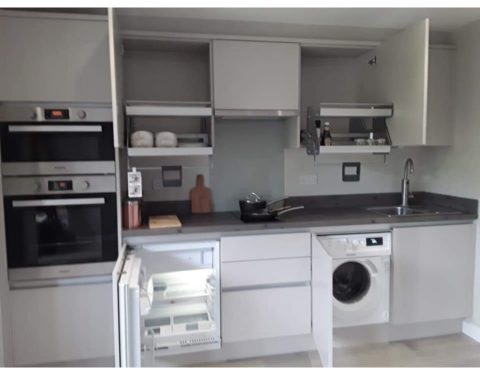
No hidden extras! All inclusive price!
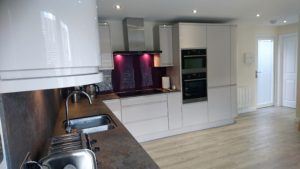
Also, included is a 10 year guarantee, Part P & Building Control Approval. No hidden extras! All inclusive price!
A Granny Annexe is Excellent Value for Money: So what’s included?
- Screwpile or reinforced concrete pad foundations.
- Supply of all services for bathroom and kitchen facilities.
- Trenching for drainage and make good including re-instating paving where necessary.
- Foul connection, a special pump may be required if the garden annexe is lower than the house drain, we can supply and install this for you.
- SIP’s construction.
- Electrical connection from the consumer unit in the garden room to the consumer unit in your house.
- Heating.
- LED downlights.
- Flooring.
- Fully plastered internally.
- Fully insulated with low U-values so you can use it all year round with minimal heating.
- Bespoke bathroom and kitchen with appliances.
- Inspections with building control as required.
About Us
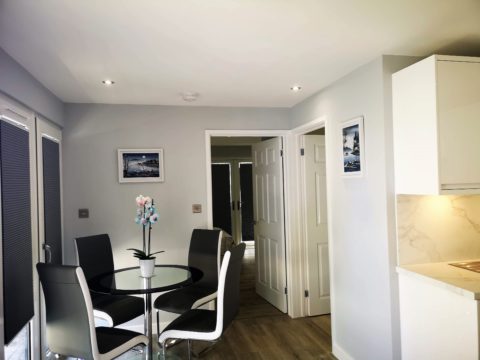
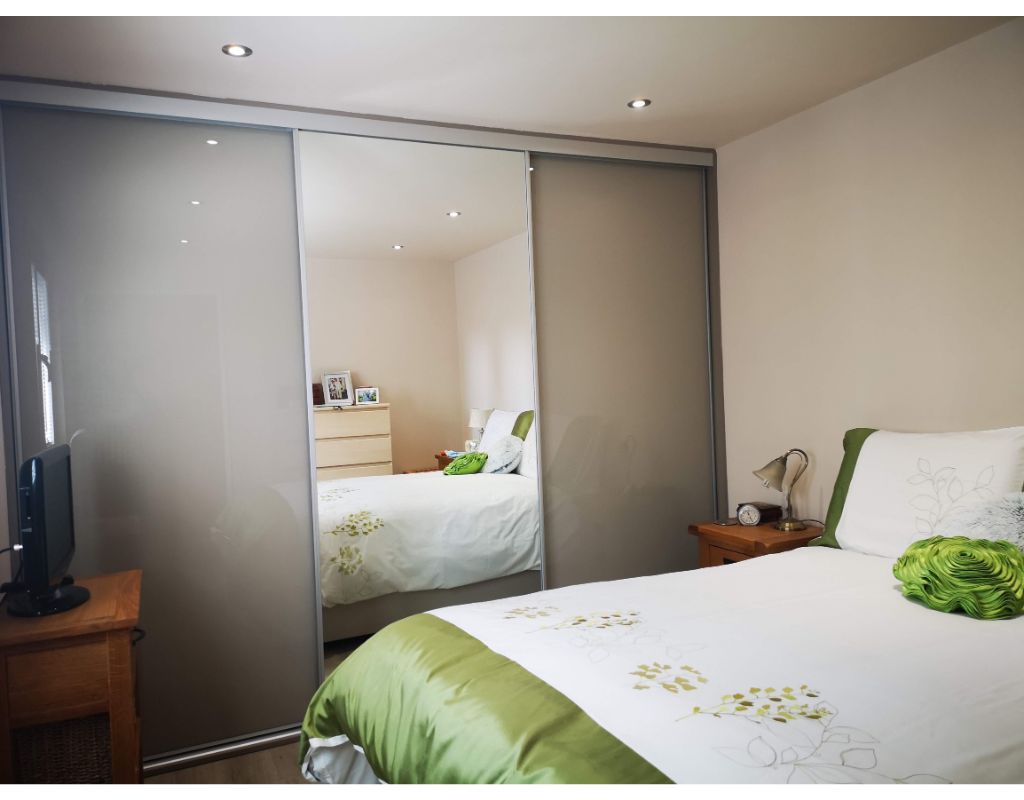
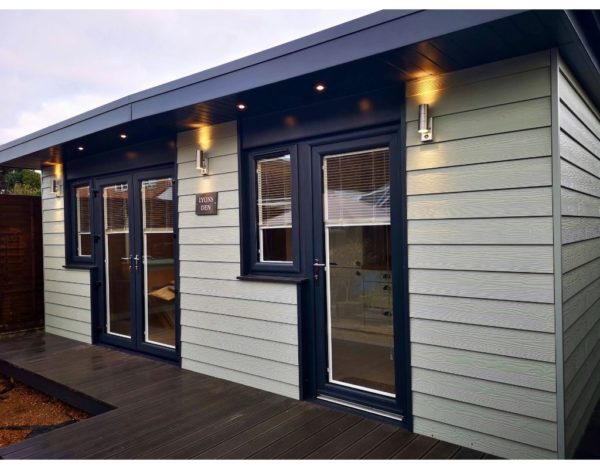
Your Choices
Granny Annexe – Make It Your Own
A wide range of tailor made items are available; internal partition walls, doors, flyover roofs and canopies. Also, toilet cubicles, shower rooms, kitchens, bedroom furniture, office furniture, sliding doors and much more!
Maybe a Guest Room
Garden rooms and garden annexes are often restricted in size due to the space available in the garden. However, with our designs you can still create a multi-functional building. Maybe, a garden office that easily converts into a guest bedroom or even an outdoor dining area.
Get a QuoteMulti-Purpose
Multi-Purpose Guest Bedroom Annexe
Day to day this garden room is an office. But at weekends it can double up as a guest bedroom. This is because it also includes a compact toilet and a hideaway kitchen. Thus, making a perfect guest room or even a teenage den. To see how much a standard garden room costs or to see our customer reviews, please visit our price guide page.
Free Design Service
Our garden rooms are hand built to meet your needs, designed and tailored to your individual requirements. Maybe you have a clear view of what you want or just need a little extra help and guidance. Therefore, as a starting point, feel free to contact us for an informal chat or alternatively fill in our no obligation quote page and we will be happy to send you further information. Let us help you find your perfect solution.
Full Structural Calculations
Also included with all garden annexe buildings. Full structural calculations carried out by independent civil and structural consulting engineers.
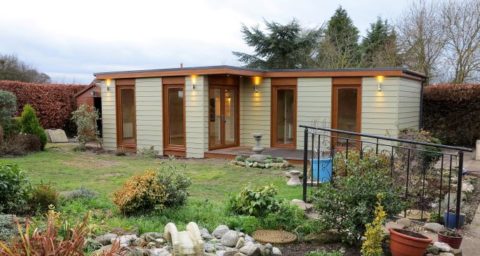
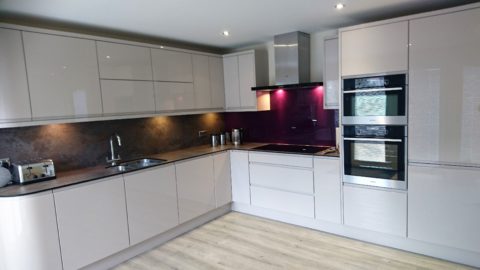
Two Bedroom Granny Annexe
L-Shaped Garden Annexe
“We cannot find words that express how pleased we are with our family annexe. Nothing has been too much trouble and the bespoke design is perfect for our needs. If you are thinking of having a garden annexe then put The Green Room to the top of your list. Excellent service, excellent build, excellent workers. Yes, we can genuinely give the highest praise to this company.”
Lynn & Julian – Kettering
Two bedroom garden annexe case study – Northamptonshire
As a rule of thumb a Garden Annexe is usually required as a home for an elderly relative. Granny or grandad! In this case study the opposite happened and instead of mum moving into her daughters back garden, the daughter moved into mums! Furthermore, they required an extra bedroom for the granddaughter who still lived at home.
Two bedroom garden annex case study – Maidstone
As you can see, Steve in Maidstone wanted a large two bedroom garden annex. Furthermore a light and airy living area encompassed with glazing was essential.
One bedroom annex case study – Luton
If you are looking to downsize, a self-contained one bedroom granny annexe is an increasingly popular solution. We are finding more and more that parents are moving into annexes at the bottom of the garden.
One bedroom granny annexe case study – Northamptonshire
We know that annexes have the potential to solve a host of problems facing families today. A self-contained one-bedroom granny annex is an increasingly popular solution because older generations are more active and living longer, healthier lives. For more information and videos please view our case study on the Blog page.
Hideaway or Standard Kitchens
Whether you’re looking for a classic traditional style. Or a more contemporary look for your kitchen. The Green Room has the choice! All our premium kitchens are custom built providing you with a multi-functional space.
Compact Kitchen
For more compact garden rooms/annexes, we offer a custom-built hideaway kitchen. All our kitchens come in a wide range of high quality materials and colour choices. They include a sink, dual hob and an extractor fan. Also, an under counter fridge with freezer compartment. Choose an electric oven or microwave oven combination. Furthermore, built in space saving practical storage for everyday essentials.
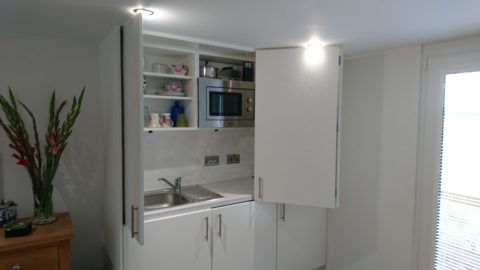

I am absolutely thrilled to bits with my new granny pad. It was originally going to be for my daughter but when it started to take shape I decided I wanted it instead. The Green Room designed and built a lounge /kitchen on the side of an existing garage and the garage became a bedroom with en-suite. What a transformation!! A very professional service and first class workmanship provided. Nothing was too much trouble for Brian and his team!! A big THANKS guys.
Cath Jackson Stockport
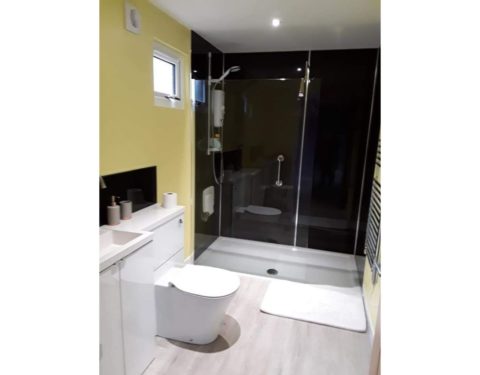
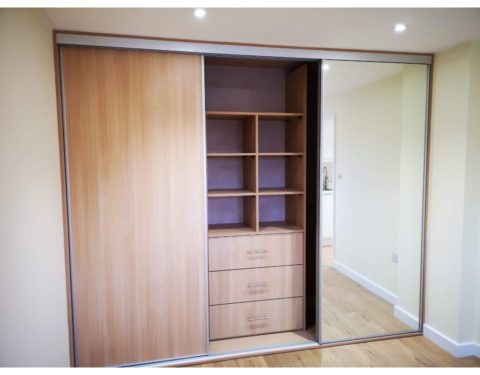
En-Suite/Shower Room
Compact Vanity Units
We use premium bathroom furnishings as standard. L-shaped combined toilet and sink vanity units maximize the space in your en-suite. Supplied in a range of colours and finishes for you to choose from. They provide great practical storage too.
Shower Cubicles
Shower cubicles have premium easy clean shower doors with 6-8mm toughened glass and ultra slim stone shower trays. The 9.8kW chrome electric showers have thermostatic temperature stability which keeps showering safe for all the family. Most noteworthy, it has a maximum temperature stop for increased safety.
Get a QuoteBedroom
Space Saving Solutions
Clever space saving solutions will help you get the most out of your new garden annexe! For the bedroom; built in wardrobes, wall beds, storage beds and much more! Click on the links below to view some of the brilliant space saving products we offer!
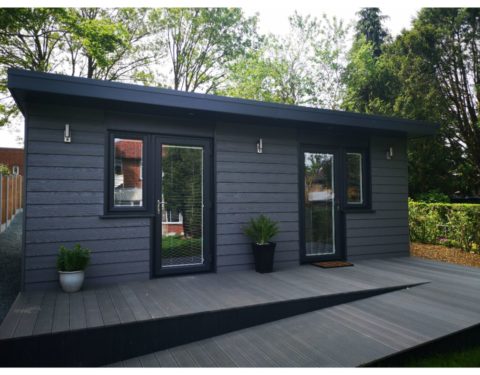
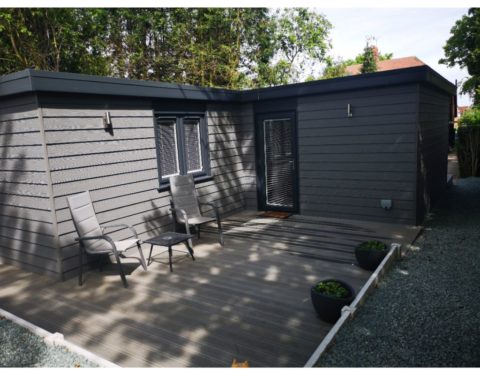
Keeping Warm
Heating Your Garden Annexe
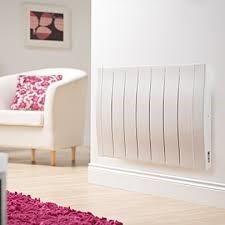 We use energy-efficient Haverland Designer slimline digital electric radiators. Featuring the latest dry thermal technology and a high precision electronic thermostat. Because, they come with a fully programmable heating control it allows you to set a 7-day heating schedule to suit your lifestyle. With different settings for every hour of every day of the week, if needed! Thus, this allows you to minimise waste and keep your heating bills as low as possible.
We use energy-efficient Haverland Designer slimline digital electric radiators. Featuring the latest dry thermal technology and a high precision electronic thermostat. Because, they come with a fully programmable heating control it allows you to set a 7-day heating schedule to suit your lifestyle. With different settings for every hour of every day of the week, if needed! Thus, this allows you to minimise waste and keep your heating bills as low as possible.
Flooring
Granny Annexe – Choice of Flooring
The Impressive Ultra range is a collection of extra solid and hard-wearing laminate floors that look and feel exceptionally natural. The planks’ authentic wood grains, for example, are perfectly reflected into the floor’s joints as well. And there’s more: thanks to a unique water-repellent ‘HydroSeal’ coating, Impressive Ultra is not only beautiful, it’s also the most waterproof laminate flooring ever produced.
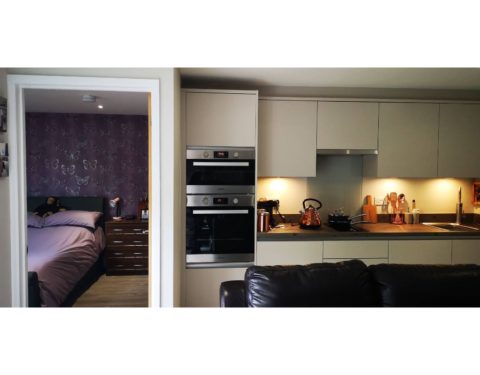
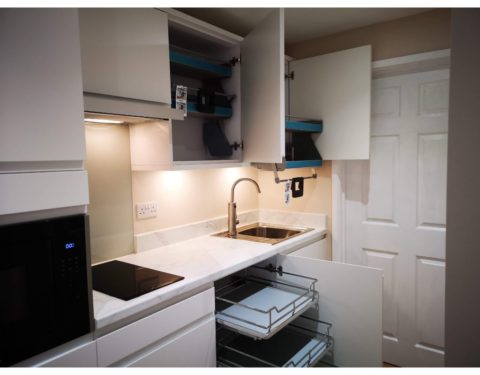
Internal Finish
Granny Annexe Finishes
We finish our internal walls and ceiling using 15mm thick fire check boards. Because they are plaster skimmed this provides a smooth internal finish. Also, there are no melamine plastic wall cover-strips or silicone sealant. Therefore, giving a more traditional ‘home like’ appearance ready for you to decorate to your own taste.
High Quality Lighting
Lighting
Supplied and installed as standard, high quality LED down lights. The number of lighting units vary depending on the size of the annexe. In addition, external up/down lights with a PIR sensor are also supplied and fitted to the front corner posts of the building.
Reviews
“We have just had a one bedroom annexe completed with a separate kitchen bathroom and living room in coventry. From start to finish Brian was absolutely brilliant and bent over backwards to design and install an annexe that was above and beyond expectations. The build team were very efficient and professional and Tom was just amazing a thoroughly lovely man. We are absolutely thrilled and cannot praise everyone enough. Thoroughly professional helpful and friendly. Thank you so much to everyone.”
Fantastic build, on behalf of Stephen you have made a new home for him, his first words WOW! We have thoroughly enjoyed having all of your teams company. a very dedicated, passionate team which shows in the build of the annexe. Thank you all so much, we will certainly have a very happy young man, enjoying his independence.
Contact Us
Why not give us a call to discuss your annexe? We will be pleased to provide you with a quotation! Or, alternatively, send us a sketch of your design to: [email protected]
Get a QuoteGranny Annexe Discussed On BBC Radio 4 Womens Hour
Research
New Research
New research commissioned by Legal & General in conjunction with the Elderly Accommodation Counsel (EAC), reveals the big conversations that families are having about managing and supporting elderly parents. How they are planning the right balance of support and independence so crucial to later life. The big issues include housing, health, in house support, care and well-being which is influenced both by the age of parents and how far away they live from the family. Of those surveyed, respondents were also asked to rank a list of factors that, for them, constitute their parents’ well-being. The most important was being ‘safe at home’ closely followed by ‘well cared for’ and ‘healthy and active’. Return to the Home Page.