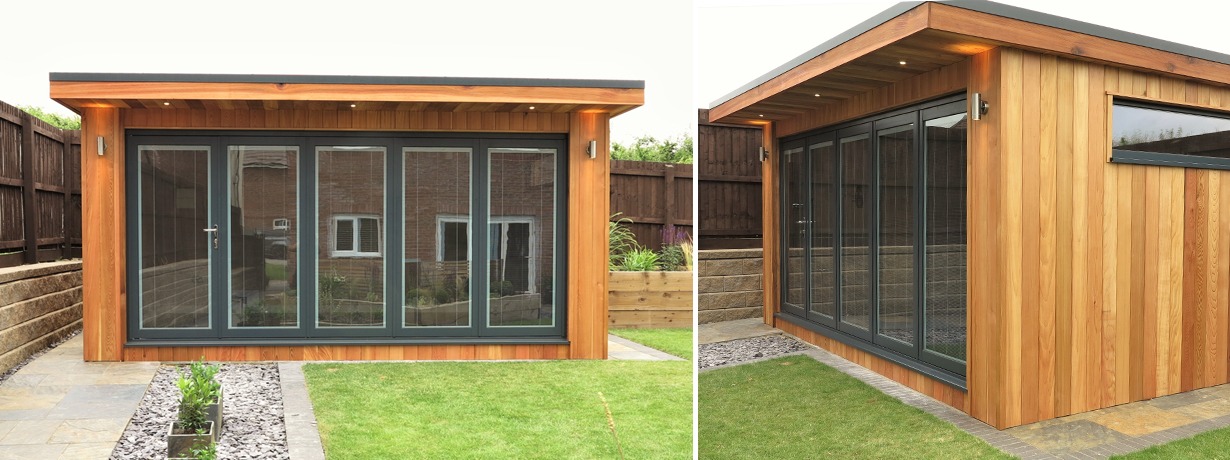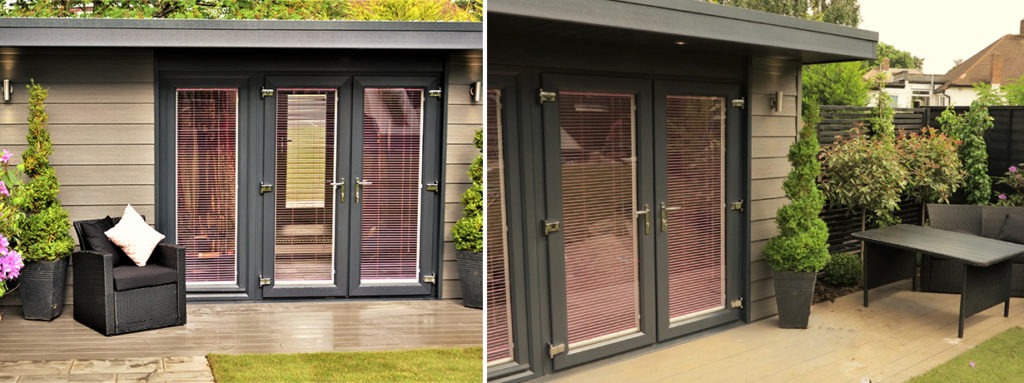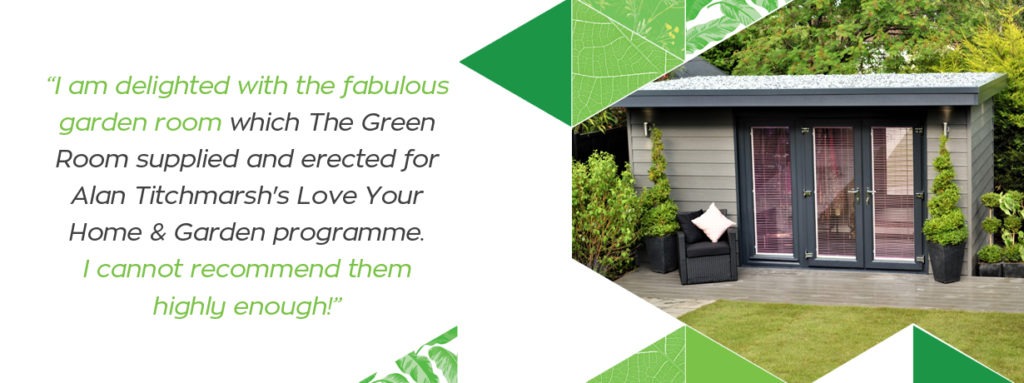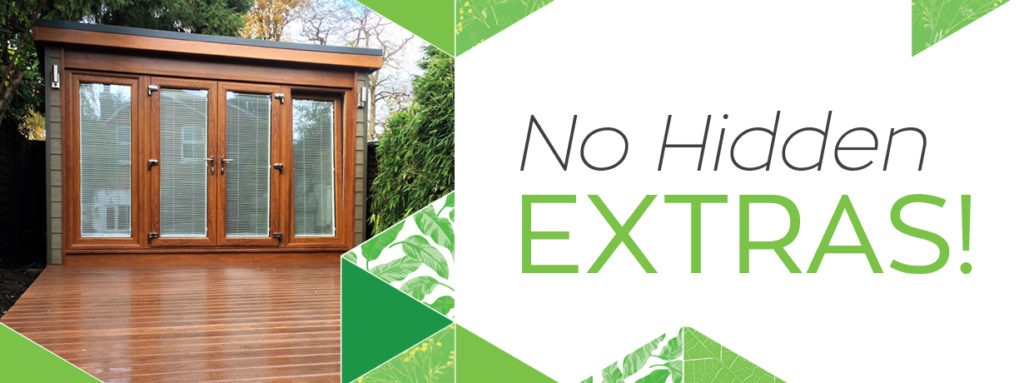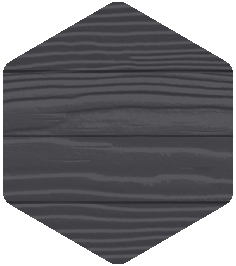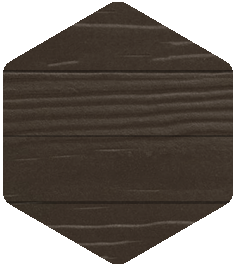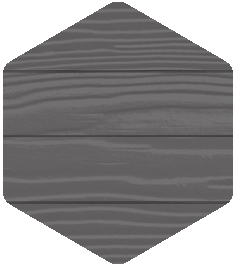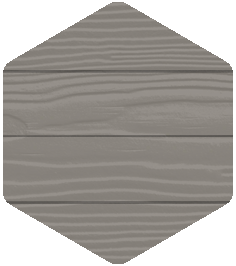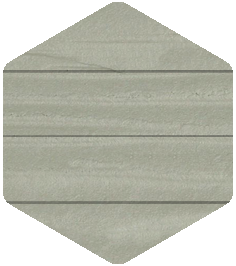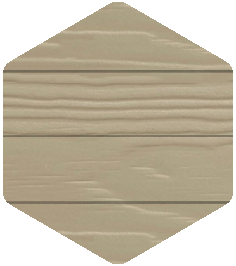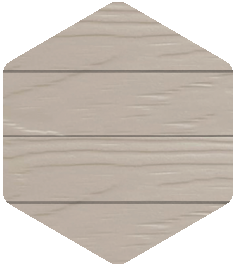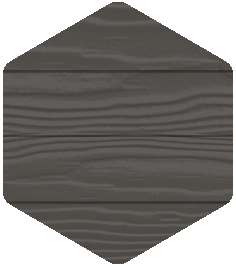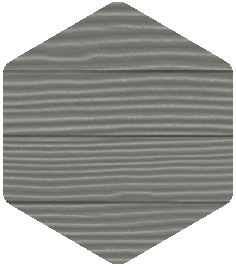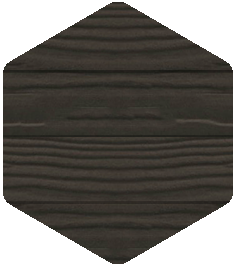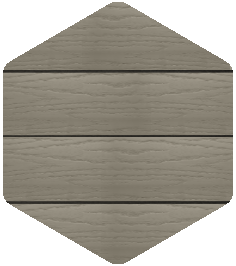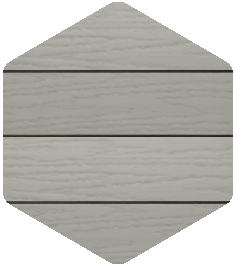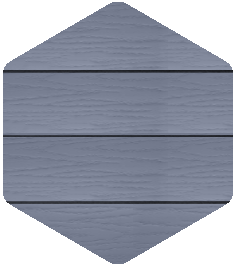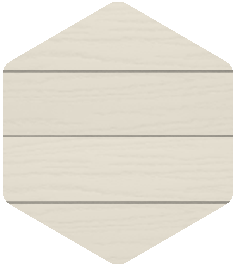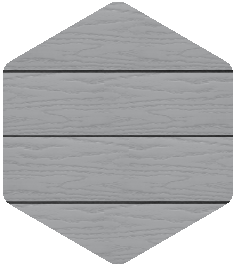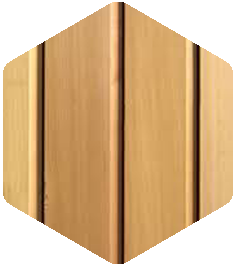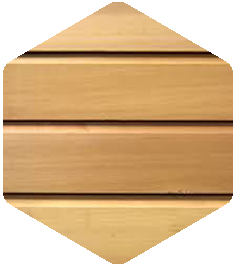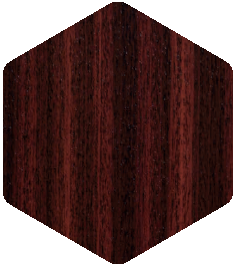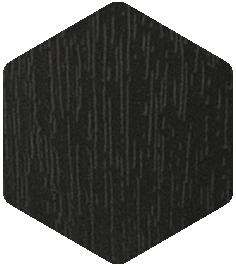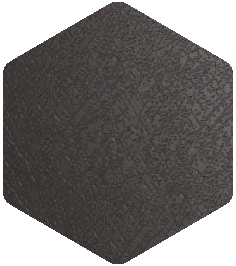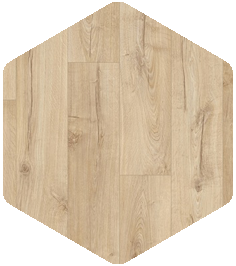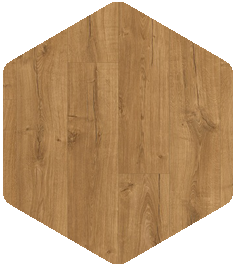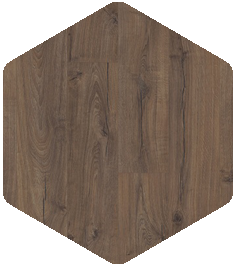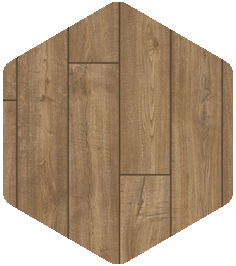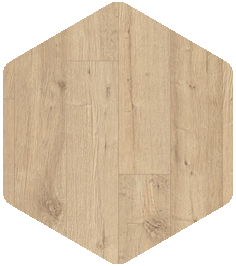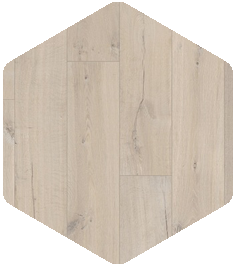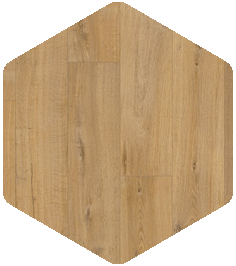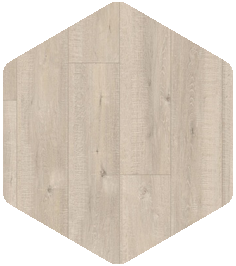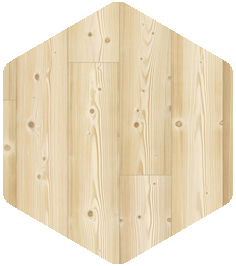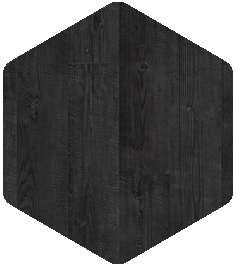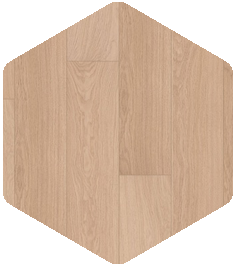Insulated Garden Rooms, made to last!
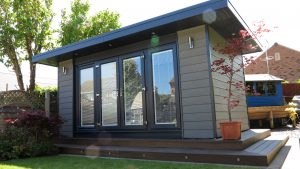 Insulated garden rooms provide you with a modern and attractive outdoor space. We offer a full range of SIPs garden rooms, garden home offices and granny annexe homes. Unlike timber constructed summer houses our buildings are designed for year round use. A usable outdoor space regardless of our British weather! Think of them as an extension to your home. They give you a warm, private, secure retreat at the bottom of your garden.
Insulated garden rooms provide you with a modern and attractive outdoor space. We offer a full range of SIPs garden rooms, garden home offices and granny annexe homes. Unlike timber constructed summer houses our buildings are designed for year round use. A usable outdoor space regardless of our British weather! Think of them as an extension to your home. They give you a warm, private, secure retreat at the bottom of your garden.
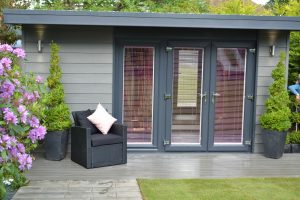 Products & Finishes
Products & Finishes
Not only do we offer a wide range of products and finishes as standard. But, also included is many extra features too. Such as external lighting and an outside socket. Connection to your home and part p electric certification. In addition, the quality heaters we use provide warmth and comfort all year round.
We offer a turnkey solution for any garden!
Insulated Garden Rooms
We design and manufacture multi-purpose, insulated garden rooms. So, if you need a garden office, a posh shed or garden guest room? Or need to create extra space for work or leisure and time is of an essence? Our standard buildings could be the answer. As they are quick to manufacture and erect. In a few short weeks your perfect retreat could be up and running. And because our prices for these rooms are all inclusive there is no extra cost to you. All we ask is you have a clear open space ready for your insulated garden room to be installed. Please see what’s included below:
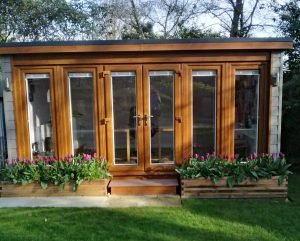
Garden Room Specification
- Glazed frontage with one door
- 2.5m external height to avoid planning issues
- Specialised screw pile or pad foundations
- PVCu toughened A rated double glazed windows and doors
- Floor, walls and roof – SIPS (Structurally Insulated Panels)
- LABC Approved
- Internal electrics
- Plastered and skimmed walls
- Internal vapour barrier
- External breathable membrane with ventilation system
- Insurance recognised security locking system
- Haverland Designer RC Wave RC7W slimline digital electric radiator
- Wide range of waterproof floor finishes
- Firestone seamless rubber roof covering with a gravel topcoat
- Guttering and down-pipe to rear
- Various choices of maintenance free cladding
- Double sockets, USB sockets and dimmable LED down lights
- External LED wall lights
- Double external wall socket
- Consumer unit
- Electrical connection to house – within 30m of the house
- Delivery and Installation (UK mainland only)
- 10 year guarantee
Garden Building Construction
To protect your investment and to add value to your home we only use the best products available to build our insulated garden rooms. Which are carefully selected for their strength and durability.
What are SIPs?
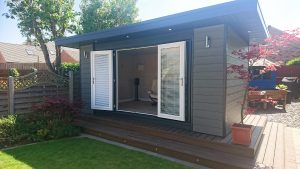 Structural insulated panels (SIPs) are a high performance building system. Generally used for residential and light commercial construction. The panels consist of an insulating foam core sandwiched between two layers of engineered board. Manufactured under factory controlled conditions. The Sips fit most building designs. Giving a building system that is strong and energy efficient. Resulting in a insulated garden room that keeps you warm in the winter and cool in the summer.
Structural insulated panels (SIPs) are a high performance building system. Generally used for residential and light commercial construction. The panels consist of an insulating foam core sandwiched between two layers of engineered board. Manufactured under factory controlled conditions. The Sips fit most building designs. Giving a building system that is strong and energy efficient. Resulting in a insulated garden room that keeps you warm in the winter and cool in the summer. -
- Fascia, soffit and trims are manufactured using embossed galvanised steel, aluminium and PVC profiles.
- We use high quality PVCu windows and doors offering the best in glazing fitted with 28mm A rated Argon gas-filled sealed units.
- Fibre Cement and PVC wood grain embossed wall cladding offer a long life and maintenance free alternative to traditional finishes.
- The RubberCover EPDM roof covering is seamless. Therefore, it offers a watertight and durable roofing system with a life expectancy of up to 50 years. In addition, to further increase the life expectancy, fire resistance and improve the look. We add a gravel finishing topcoat too.
Garden Buildings Planning Permission
Manufacturing our garden buildings to an external height of 2.5m. Often allows us to avoid the need for planning permission. Although, there are a few exceptions to this: if your home is in a world heritage site or a national park. An area of outstanding beauty or if your proposed project includes sleeping accommodation. If your garden building does need planning permission. We will act as your agent and prepare all the necessary paperwork and drawings. Also, we submit the application on your behalf and attend to any queries that may arise. For further information on planning permission please see our FAQs page.
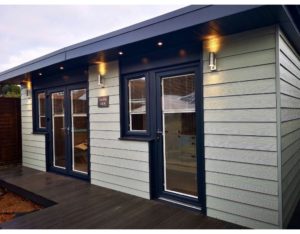 For more information about our Garden Annexe range please visit our Granny Annexe page. Finally, at The Green Room we build stunning bespoke garden rooms and we are proud of our reputation. Constructed to the highest standard but offered at affordable prices. So, if you would like to discuss your project or need further information. Please feel free to contact us as we’re here to help.
For more information about our Garden Annexe range please visit our Granny Annexe page. Finally, at The Green Room we build stunning bespoke garden rooms and we are proud of our reputation. Constructed to the highest standard but offered at affordable prices. So, if you would like to discuss your project or need further information. Please feel free to contact us as we’re here to help.
Click on the tabs above to see the many finishes and colour choices that are available to you. Alternatively, for more information on our bespoke designs please visit our garden room page.
Visit our gallery for inspiration.
Return to our home page.
