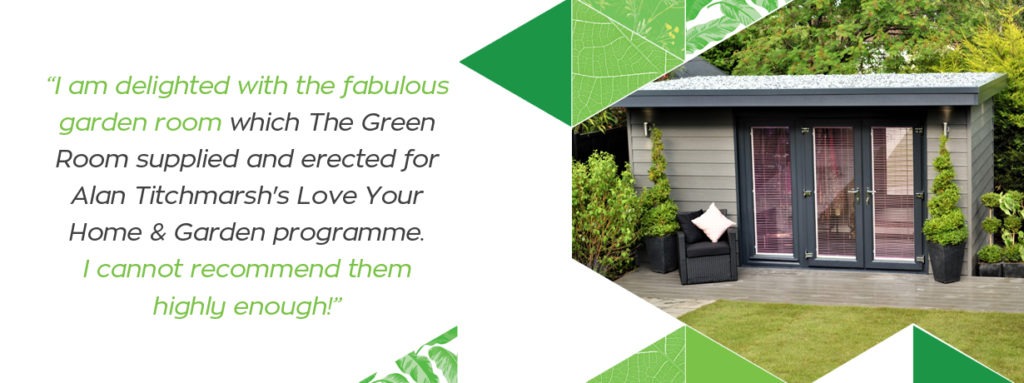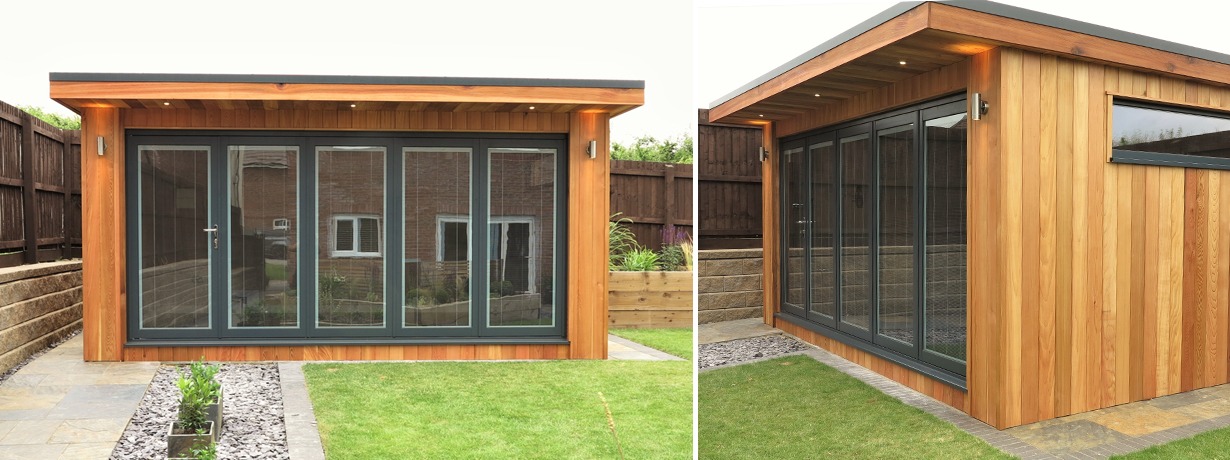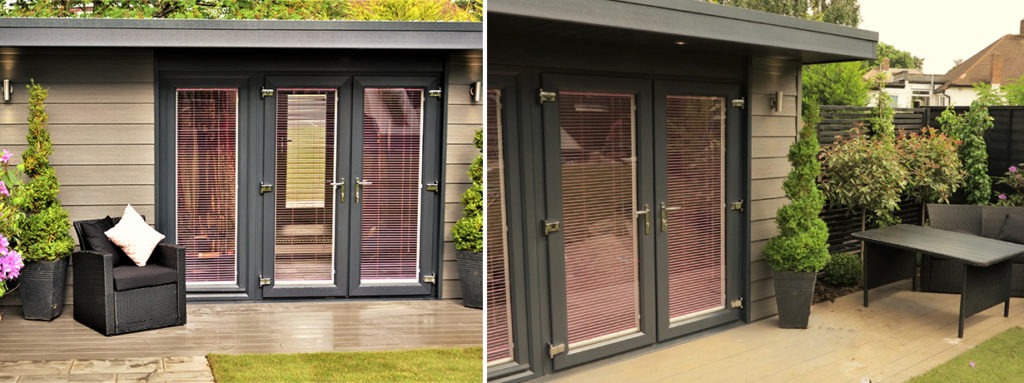What is the Partner Authority Scheme?
 Our partner authority scheme is shared by all local authority building control teams in England and Wales. You can choose to work with any local authority building control surveyor to undertake all pre-application and design work, regardless of the project’s geographical location; in some circumstances and where travel permits, that same surveyor can undertake your site surveying work too. All types of organisations join our partner authority scheme ranging from large corporate clients to small and medium-sized enterprises. They benefit hugely from having a dedicated building control surveyor who can answer their questions. Your account manager will liaise with local authority building control colleagues at the project location to discuss site-specific issues such as drainage, contamination and liaison with the local fire service. We also work closely with Northern Ireland and Scotland to provide liaison and account management.
Our partner authority scheme is shared by all local authority building control teams in England and Wales. You can choose to work with any local authority building control surveyor to undertake all pre-application and design work, regardless of the project’s geographical location; in some circumstances and where travel permits, that same surveyor can undertake your site surveying work too. All types of organisations join our partner authority scheme ranging from large corporate clients to small and medium-sized enterprises. They benefit hugely from having a dedicated building control surveyor who can answer their questions. Your account manager will liaise with local authority building control colleagues at the project location to discuss site-specific issues such as drainage, contamination and liaison with the local fire service. We also work closely with Northern Ireland and Scotland to provide liaison and account management.
What are the benefits of being registered with LABC’s Partner Authority Scheme?
- A single point of contact for all your building control work in England, Wales and Scotland
- Site inspections from a local professional team with invaluable local contacts and knowledge
- Electronic submissions and e-working
- Easy access to the planning department, the highways engineers and local fire service
- In-depth expertise on structure, fire, acoustics, warranties, access, contamination, energy and sustainability from LABC specialists.



